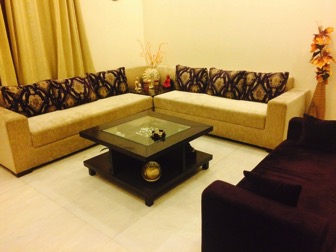
First floor and drawing room on the ground floor to be renovated in a limited time and budget.
Elder daughter room, younger daughter room, bathroom, study cum pooja room and drawing room.
No false ceiling, flooring and civil structure to be changed.
The furniture layout of the room was changed completely. To optimize the seating in a limited space for a neat set up an L shaped/sectional sofa 6 seater was designed. The upholstery is beige colored chenille on sectional sofa and purple chenille cushions with beige thread work. The divider/chaise has purple chenille fabric with seating capacity for 3 people. The set of pouffes have the same fabric as the cushions.
The dining table has composite stone/artifical omani stone top with solid teak wood legs and ply board base. The stone top compliments the sofa setup along with dull gold leatherite upholstered dining chairs.
The false ceiling is simple with cove lighting. The paint finish is lightest tone of beige velvet touch by Asian paints. The decor of the room is dull gold.
The room has been given white interiors. The already exiting bed is given RGB led cove lighting which enhances the entire look of dark walnut polished veneer finish bed. The wardrobe adjacent to bed is 9' with white lacquer glass shutters. The design of the unit is modern and straight lined with white lacquer glass shutters. The fuchsia blinds give color to the room. The bathroom was renovated with sufficient lighting and bathing tub was removed.
The room has contemporary
design and wooden finish with a lot of mirror work. As the elder
daughter is fond of mirrors. The mirror work is incorporated as much as
possible. The mirror work on front unit gives the marble floor reflection enhances it esthetically. The traditional bed was restored into a leatherite paneled straight back bed with yellow cove lighting. The dressing table has enough storage capacity as the elder daughter is fond of dressing and jewelry. The wardrobe also has mirror cladding in the center shutters making the room look bigger.
ADDRESS - B 153 AMAR COLONY LAJPAT NAGAR 4 NEW DELHI
SIZE - 1200SQ.FT.
PROJECT TYPE - RESIDENTIAL
STYLE - SEMI MODERN
NUMBER OF ROOMS - 3
WASHROOMS - 1
FAMILY MEMBERS “ 5
TIME SPAN - 40 DAYS (January 2013 - February 2013)
Contact us today to get the best offer
Getting Confused? Use Our Location
Copyright © 2020 NOW The Studios | Made By EVG Software Solutions